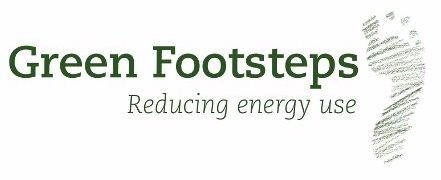A diagnostic airtightness test by Green Footsteps includes the use of thermography (and smoke if needed) and would normally expect to provide the following outputs:
- An approximate air permeability or air change rate for the building – this will allow the “leakiness” of the building in context.
- A library of the thermal images taken as part of the testing – these record the issues identified.
- A discussion on site regarding the issues identified, if the householder / architect are present.
The whole process normally takes around 4 hours and issues are normally reviewed as they are identified.
Clients normally make their own notes to keep the cost down, but I can do a report if needed but this would be at an additional charge.
Here is a link to a recent write up in the Financial Times on a test carried out on a listed property https://www.ft.com/content/3c596d19-1d79-4584-900d-1ec6945c9cf1
